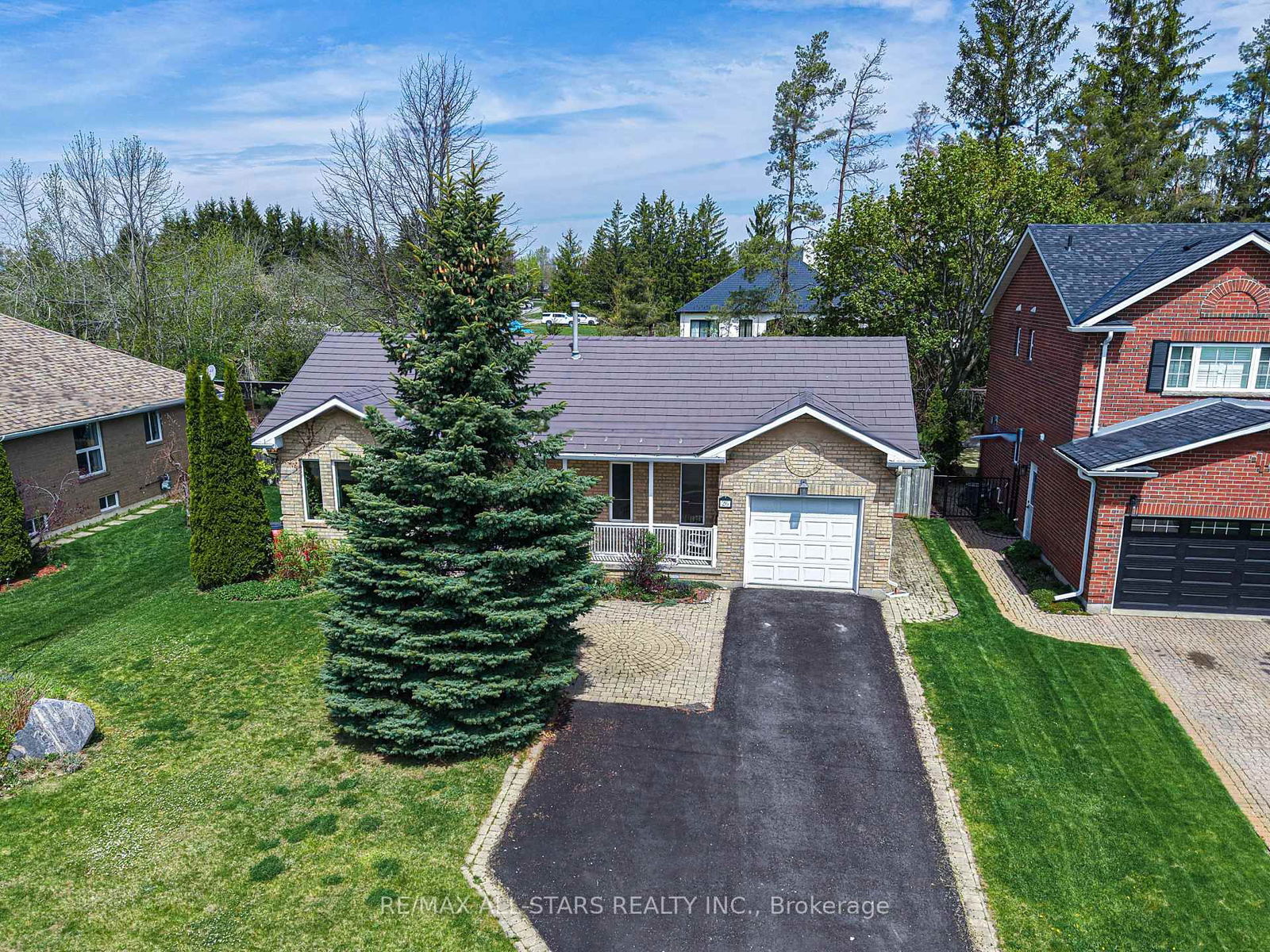Overview
-
Property Type
Detached, Bungalow
-
Bedrooms
2
-
Bathrooms
1
-
Basement
Part Fin
-
Kitchen
1
-
Total Parking
5 (1 Attached Garage)
-
Lot Size
50x180 (Feet)
-
Taxes
$3,078.22 (2025)
-
Type
Freehold
Property Description
Property description for 5 Roosevelt Street, Kawartha Lakes
Open house for 5 Roosevelt Street, Kawartha Lakes

Property History
Property history for 5 Roosevelt Street, Kawartha Lakes
This property has been sold 5 times before. Create your free account to explore sold prices, detailed property history, and more insider data.
Schools
Create your free account to explore schools near 5 Roosevelt Street, Kawartha Lakes.
Neighbourhood Amenities & Points of Interest
Find amenities near 5 Roosevelt Street, Kawartha Lakes
There are no amenities available for this property at the moment.
Local Real Estate Price Trends for Detached in Lindsay
Active listings
Average Selling Price of a Detached
September 2025
$629,300
Last 3 Months
$631,619
Last 12 Months
$645,960
September 2024
$623,792
Last 3 Months LY
$641,098
Last 12 Months LY
$650,622
Change
Change
Change
Historical Average Selling Price of a Detached in Lindsay
Average Selling Price
3 years ago
$601,937
Average Selling Price
5 years ago
$485,764
Average Selling Price
10 years ago
$254,484
Change
Change
Change
How many days Detached takes to sell (DOM)
September 2025
26
Last 3 Months
34
Last 12 Months
37
September 2024
36
Last 3 Months LY
33
Last 12 Months LY
33
Change
Change
Change
Average Selling price
Mortgage Calculator
This data is for informational purposes only.
|
Mortgage Payment per month |
|
|
Principal Amount |
Interest |
|
Total Payable |
Amortization |
Closing Cost Calculator
This data is for informational purposes only.
* A down payment of less than 20% is permitted only for first-time home buyers purchasing their principal residence. The minimum down payment required is 5% for the portion of the purchase price up to $500,000, and 10% for the portion between $500,000 and $1,500,000. For properties priced over $1,500,000, a minimum down payment of 20% is required.










































